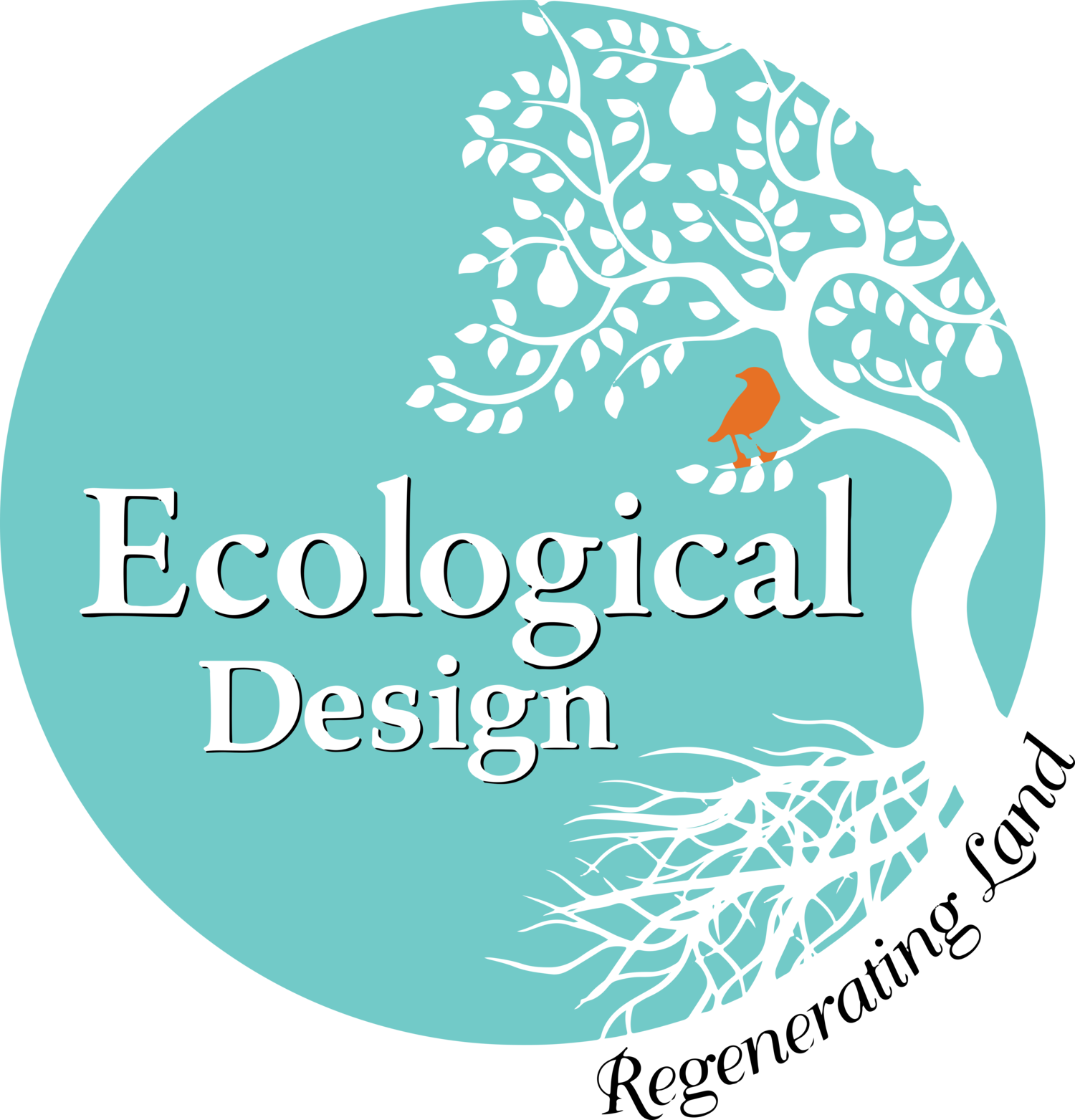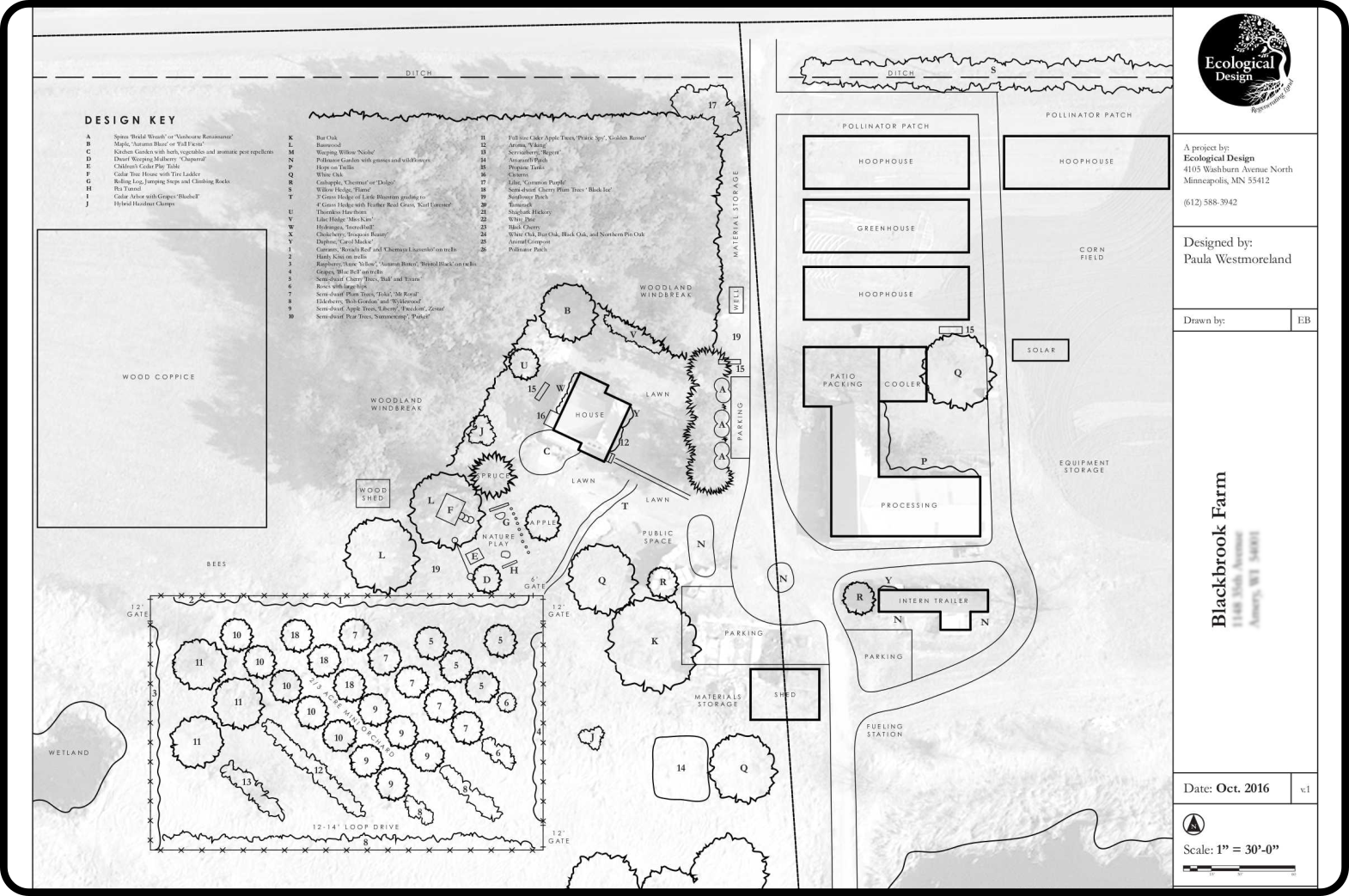DAKOTA COLLEGE OF BOTTINEAU - 35 ACRES - ND
Clients: Dakota College of Bottineau
Area: 35 Acres
Deliverables: Concept Design | Detail Design | Technical Design | Design Report
Overview: The Dakota College at Bottineau is a two-year college focusing on forestry, fisheries and wildlife, and horticulture. The campus engages people of all ages in learning about sustainable and regenerative land management practices. A self-guided trail leads visitors to demonstration sites throughout the campus that showcase innovative techniques in agroforestry, gardening, and conservation. Outdoor classrooms and picnic tables provide opportunities for education, gatherings, observation, and relaxation. The trail, new production areas, forestry plots, and enhanced wildlife areas energize students, faculty, and staff and facilitate connections between the broader community
FOUR WINDS FARM - 83 ACRES - WI
Clients: Four Winds Farm
Area: 83 Acres
Deliverables: Detail Design - Full Farm | Detail Design Zone 1 & 2 | Design Report
Overview: Four Winds Farm is an 83 acre learning and education center for regenerative agriculture near Madison, Wisconsin. The farm works with the land to create a symbiotic relationship in which people, animals, and plants work together to sustain each other. The Agritourism Center is at the heart of the farm hosting cooking classes and educational events. The farm has a variety of enterprises including hops, orchard crops, hay, bees, mushrooms, chickens, sheep, and woody ornamentals. It is rich in natural areas with wetlands, riparian buers, tallgrass prairie, oak savanna, and maple woods.
FROGTOWN FARM - 13 ACRES - MN
Clients: Frogtown Farm
Area: 13 Acres
Deliverables: Detail Design | Concept Design | Technical Design | Water Strategy
Overview: Frogtown Farm is a community-rooted urban farm in the Frogtown neighborhood of St. Paul, founded in 2013. Ecological Design worked with their leadership team to create and implement a design for their 5 acre farm that integrated with the surrounding 8 acre park. This design included spaces for annual vegetables, herbs, and flowers, perennial fruits and vegetables, and a community food forest full of fruit and herbs. It is interwoven with spaces for community gathering, education, and farm infrastructure. Around the edges and paths are pollinator hosting plantings and water infiltrating depressions. Ecological Design completed the earth works, installation of perennial plantings, and worked with farm leadership to develop economic and crop rotation plans. Today, Frogtown Farm is a successful urban farm, providing food for the community and a space for neighbors to come together, grow and cook food, and enjoy the outdoors.
MOUNT HOREB DENTAL - WI
Clients: Mount Horeb Dental
Area:
Deliverables: Detail Design - Full Property | Technical Design
Overview: This landscape is a welcoming environment for clients, staff, and community members full of bright colors, pleasing textures, and spaces that support holistic health and relaxation. It highlights the beautiful new building and screens unwanted views. Visitors experience connection to the Mount Horeb region through the iconic bur oaks, rustling grasses, and vibrant flowers. This landscape will have a positive impact on the environment with water-wise plantings that sequester carbon and host butterflies, bees, and birds, adding life and movement to this dental practice.
MESKWAKI NATION - 40 ACRES - IA
Clients: Meskwaki Red Earth Gardens
Area: 40 Acres
Deliverables: Detail Design - Full Farm | Detail Design Zone 1 & 2 | Zone & Sector Analysis
Overview: The Meskwaki Red Earth Gardens 40 acre organic farm is a community institution that is culturally, ecologically and economically sustainable. The farm tells the story of the Meskwaki Nation through the Ancestor garden, seed library, cultural crops, and artwork. A community orchard, community garden, teaching gardens, outdoor classrooms, and natural playground along with performance and cooking areas provide opportunities for the community to gather, work, learn, and share their culture with others. Agroforestry plantings of fruit trees, berries, and nuts along with asparagus, vegetables, mushrooms, poultry, and honey
THE CENTRAL FARM - 100 ACRES - MN
Clients: Sharing Our Roots / Main Street Project
Area: 100 Acres
Deliverables: Concept Design
Overview: The Central Farm is a 100 acre organic farm located near Northfield, Minnesota. It is the research and training site for Main Street Project’s poultry-centered regenerative agriculture system where meat chickens are raised in agroforestry paddocks of nuts and sprouted grains. In addition to chickens, the farm produces hazelnuts, elderberry,
asparagus, kernza, and vegetables. Along with self-guided tours, Main Street Farm hosts a variety of community events and provides opportunities for people to learn about research, hybrid easements, and other innovations for helping farmers transition to perennial crops.
OPPORTUNITY MAP - 350 ACRES - WI
Clients: A Midwest Land Trust
Area: 350 Acres
Deliverables: Concept Design - Opportunity & Conservation Map | Concept Design - Plant Communities Map | Concept Design - Hydrological & Soil Survey Map | Full Report
Overview: In preparation for a Detailed Design, we prepared a comprehensive array of
in-depth Property Maps for our client.
TOGETHER FARMS - 160 ACRES - WI
Clients: Together Farms
Area: 160 Acres
Deliverable: Detail Design - Full Farm | Detail Design - Zone 1 & 2 | Detail Design - Event Area
Overview: Together Farms is a 160 acre regenerative agriculture family farm, in Western Wisconsin. The farm works with the land to create a symbiotic relationship in which humans, animals, and plants work together to sustain each other. Together Farms rotates diversified heritage breed animals through a silvopasture system providing shade, nuts diversified heritage breed animals through a silvopasture system providing shade, nuts pork, grassfed lamb and beef, open pasture poultry, fruits and vegetables. There are a variety of agritourism opportunities. There is a farm store, restaurant and event space variety of agritourism opportunities. There is a farm store, restaurant and event space that serves the community with local and seasonal foods throughout the year. A music stage near the central pond provides opportunities for artists and musicians to perform as well as space for people of all ages to play lawn games and share experiences.
WHITETAIL WOODS FORAGING CIRCLE - MN
Clients: Whitetail Woods Regional Park
Area: sq. ft.
Deliverable: Wildlife Foraging Circle Design
Overview: Designed by Ecological Design, Digitized by HGA
BLACKBROOK FARM - 140 ACRES - WI
Clients: Blackbrook Farm
Area: 140 Acres
Deliverables: Detail Design - Full Farm | Detail Design Zone 1 & 2 | Technical Design
Overview: Water capture and management | Buffer trees and shrubs | Pollinator & kitchen Gardens | Coppice | Mini-orchard | Solar | Crops & Field | Savanna for pigs | Silvopasture for cattle and chicken
THE FOOD BUILDING - MN
Clients: The Food Building
Area:
Deliverables: Detail Design | Spec Sheet
Overview: Fruit Guilds | Willow & Grass Hedge | Berm & Central Garden | Trellised Berries | Woodland Gardens | Shaded Rain Garden | Herb Spiral
HARVEST PARK FARM - 3 ACRES - MN
Clients: Minnesota Food Association - The Food Group
Area: 13 Acres
Deliverables: Concept Design
Overview: Harvest Park Farm is a 3 acre organic training farm for beginning farmers operated by the Minnesota Food Association, a program of The Food Group. In addition to growing a variety of vegetables, fruits, and flowers the farm operates a market stand and provides teaching and learning opportunities for farmers and community members. The site includes pollinator learning gardens, an outdoor classroom, hoop house, and natural play are
EPISCOPAL HOMES - 5 ACRES - MN
Clients: Episcopal Homes
Area: 5 Acres
Deliverables: Detail Design | Design Report
Overview: Episcopal Homes is a senior living community in Midway St. Paul. We worked with residents and leadership to design a beautiful, interactive landscape for their five-acre campus. The property is almost completely occupied by buildings and paved automobile access and the available green space are very small and separated. We facilitated an extensive community design process with residents, staff, and management, asking them about places and activities they love and envisioning how those things could be represented at Episcopal Homes. This resulted in a master plan titled Minnesota Stories: People and Places which detailed a series of patches inspired by the residents’ reflections and priorities, including Northwoods, the Farm, and a Playspace which supports intergenerational relationships.














